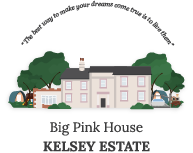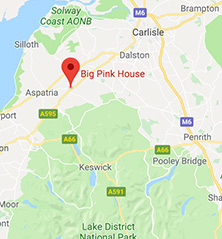Accommodation Details
The Big Pink House is a detached self catering group accommodation property. The house is located near the village of Mealsgate, just north of Bassenthwaite Lake and Keswick.
Below you will find a description of each area, along with a selection of images underneath. Please also check out our interactive floor plan plan to give you a better feel for the house.
When our guests aren’t staying, the house is benefitting from some modernisations and overall improvements.
Lounge
The Big Pink House has a lounge area with large comfortable sofa seating, a great quiet place for everyone to relax after a day of activities.
Dining Room
The large dining room allows everyone to get together at meal times and discuss their day or for that family celebration or reunion. The dining room also has its own bar (if you fancy being the landlord for the weekend!). The bar is un-stocked.
Pool Table Room & Snug
Adjacent to the second lounge, this room has a pool table; great for keeping everyone amused, plus why not set up a tournament? Adjacent is the snug with TV and DVD player.
Bedrooms
The 9 bedrooms are made up of: 1 bunk room and 8 rooms that can be set as twin or super king beds on request. Some bedrooms have an additional single bed or bunk bed. Each bedroom has en-suite facilities, a wardrobe, dressing table and bedside cabinets.
Bed linen and towels are included, although we would appreciate if all guests could bring along their own towels for use outdoors.
None of our bedrooms are currently adapted for wheelchair users, but one of the family rooms is on the ground floor and has a walk-in shower.
7 of the bedrooms are located in the main house, the remaining 2 bedrooms are located in the Cottage – just a few steps across the patio. The Cottage is also on the ground floor, both have walk-in shower rooms.
Kitchen
The main kitchen comes equipped with a full inventory of pots, pans, utensils and equipment. The food preparation area has two fan assisted ovens, a large five burner hob, kettles, toasters, a sink and ample work-surfaces.
The additional prep kitchen provides storage for all your food with the large fridge and freezer. There’s also a sink and plenty of large surfaces for plating up at meal times.
Between the 2 kitchen areas there are 3 dishwashers – to help with the washing up!
Dining Room & Bar
The large dining room allows everyone to get together at meal times and discuss their day, or the tables can be cleared to the side to make space for a dancefloor!
The bar area is unstocked, but has plenty of glasses for your favourite tipple. There’s a small fridge and a sink – it’s the perfect space to host your own cocktail making masterclass.
There’s a smart TV in the bar area which has Freeview channels.
The Games Room
The larger games room has a pool table, an air hockey table, foosball and an electronic dart board for some gentle competition!
The smaller games room is for the younger members of the group, with soft play, a ball pool and various toys to play with.
The Lounge
The Big Pink House has a lounge area with comfortable sofas, it’s the perfect spot for everyone to relax after a day of activities. There’s a smart TV with Freeview channels.
Utility Room
The utility room has a semi-commercial washer and dryer, plus a small sink. The washer is free to use, the dryer is coin-operated (50p’s). An iron and ironing board are available for you to use.
The Garden
Outside, there’s a decking area which houses the hot tub, BBQ and pizza oven. The patio has picnic benches overlooking the lawn and surrounding fields. There’s a children’s play area with swing sets and slides! The parking area offers plenty of space, plus a pay-as-you-go electric car charging point. Recycling and rubbish bins are housed by the garage.
Cottage
The Cottage located at the rear of the Big Pink House, has two additional twin bedrooms. These stylish twin bedrooms both come with en-suite shower rooms and are decorated and furnished to the highest standard, these rooms also come with digital TVs.

